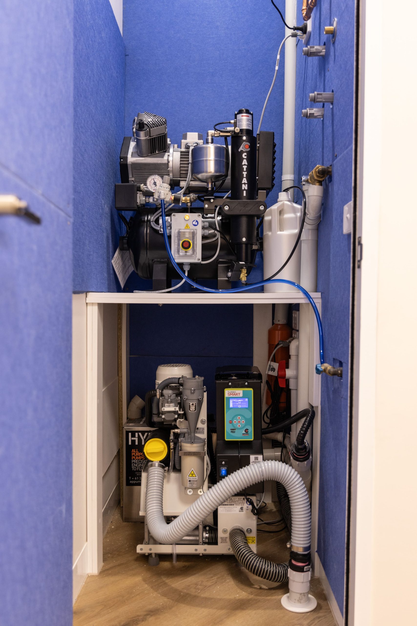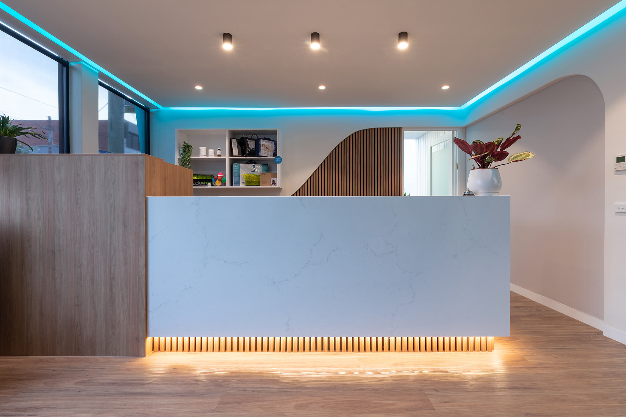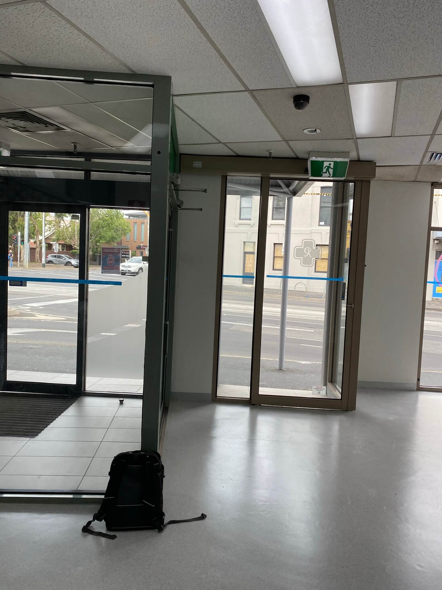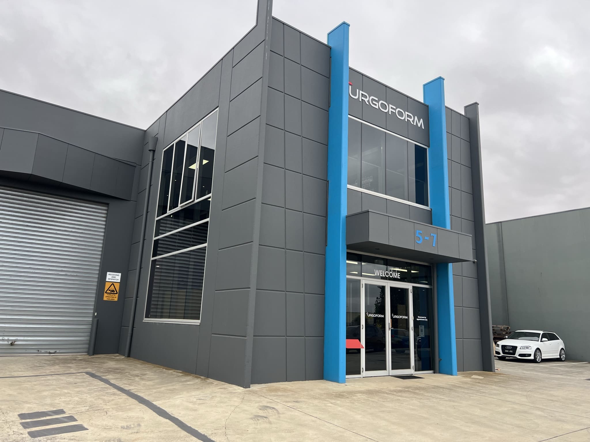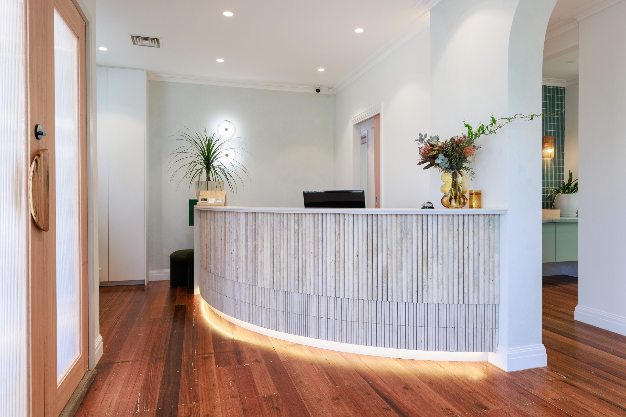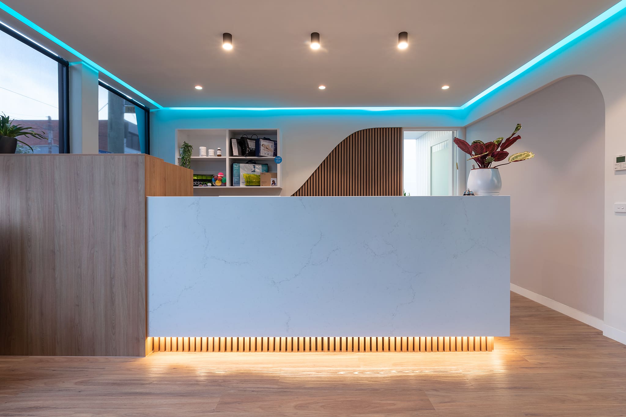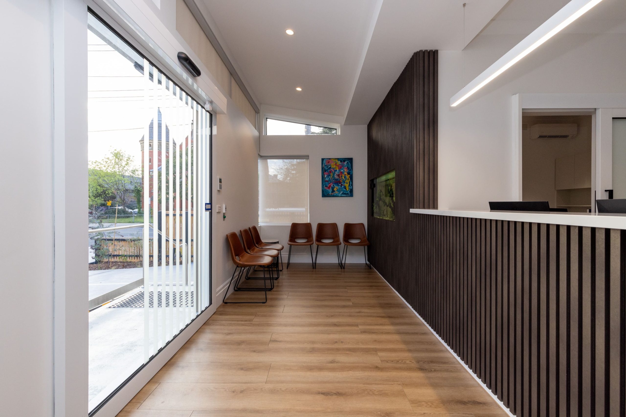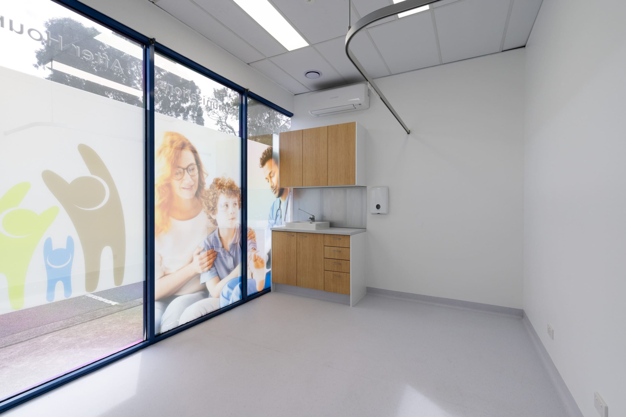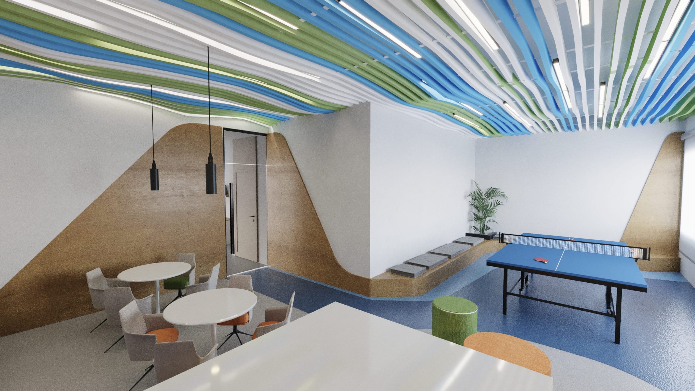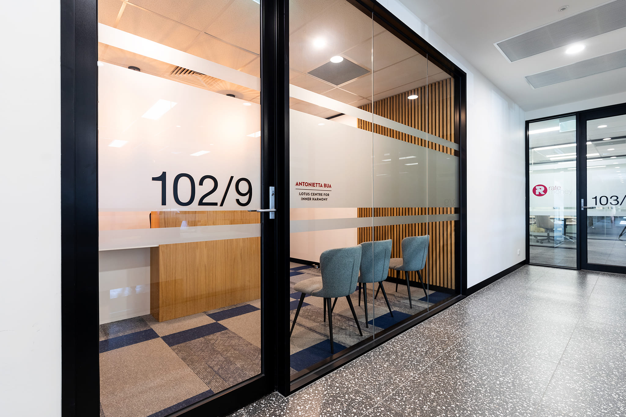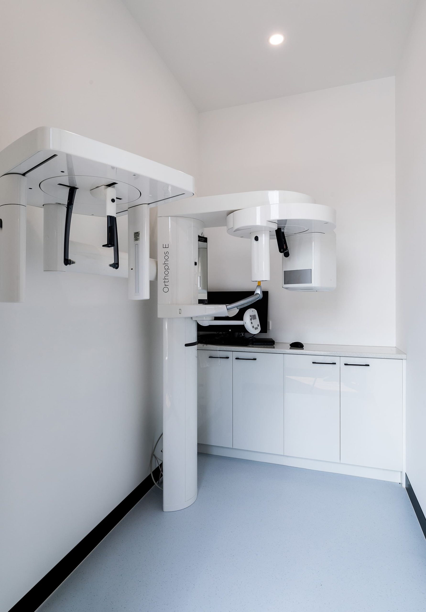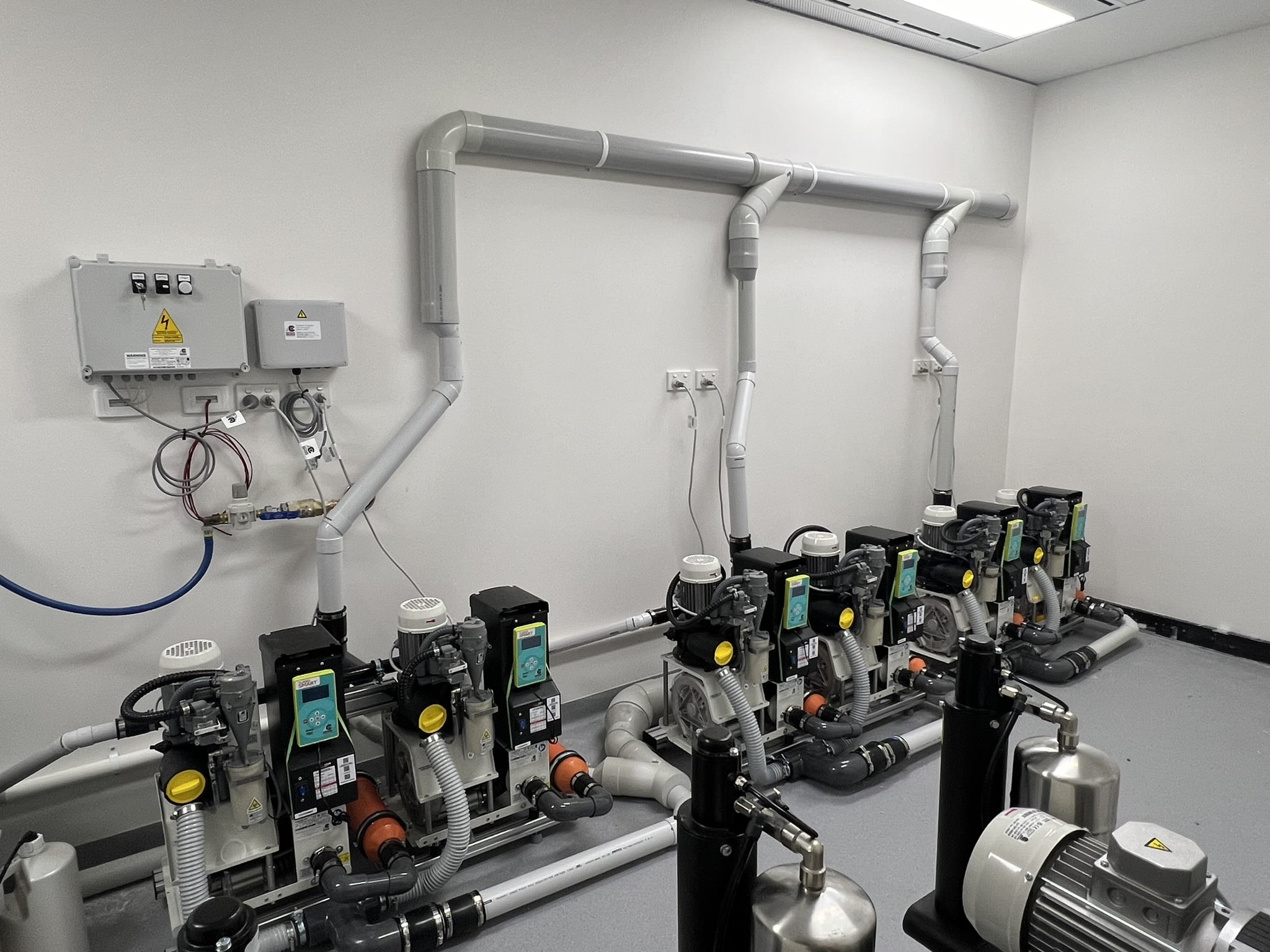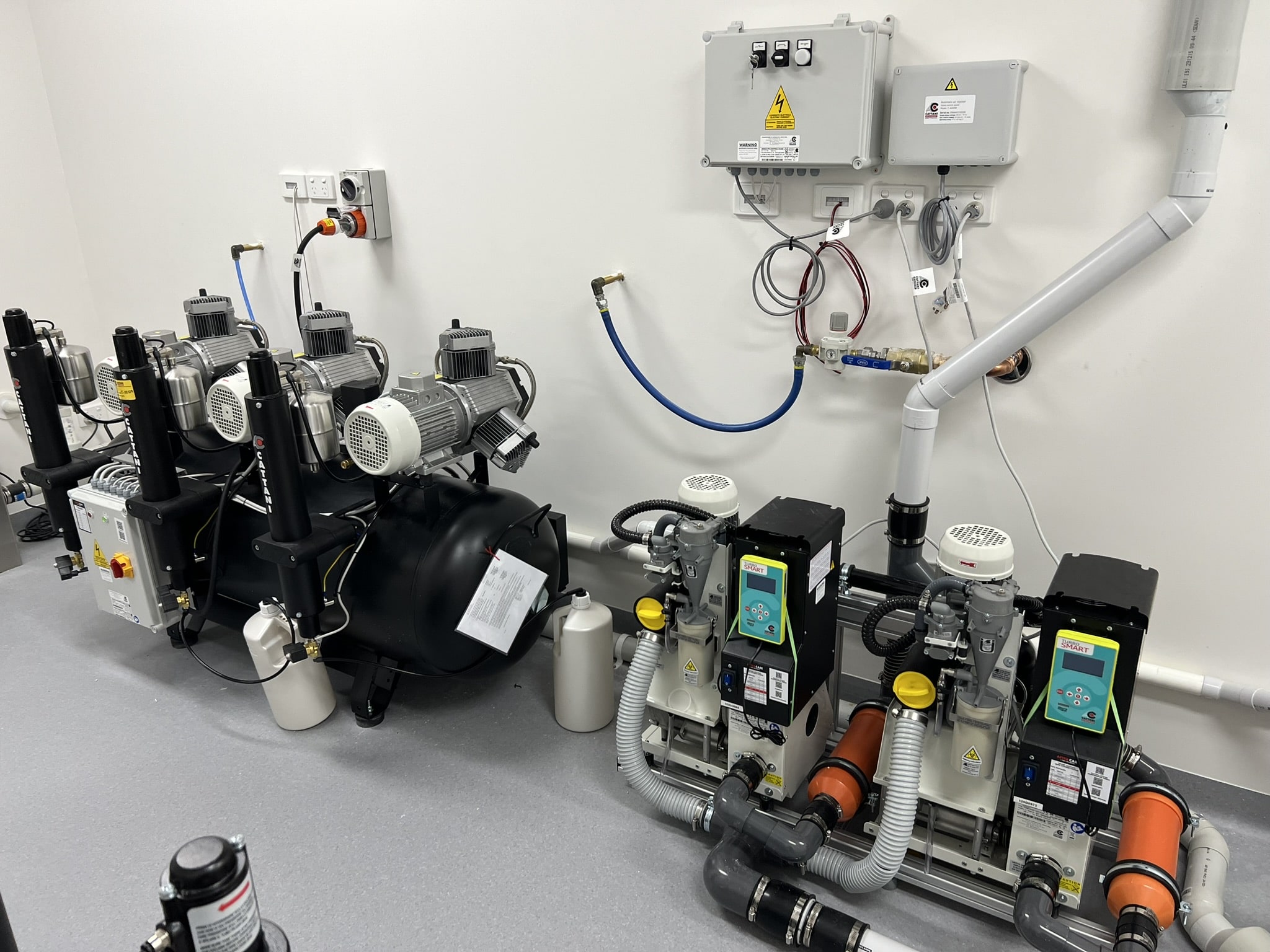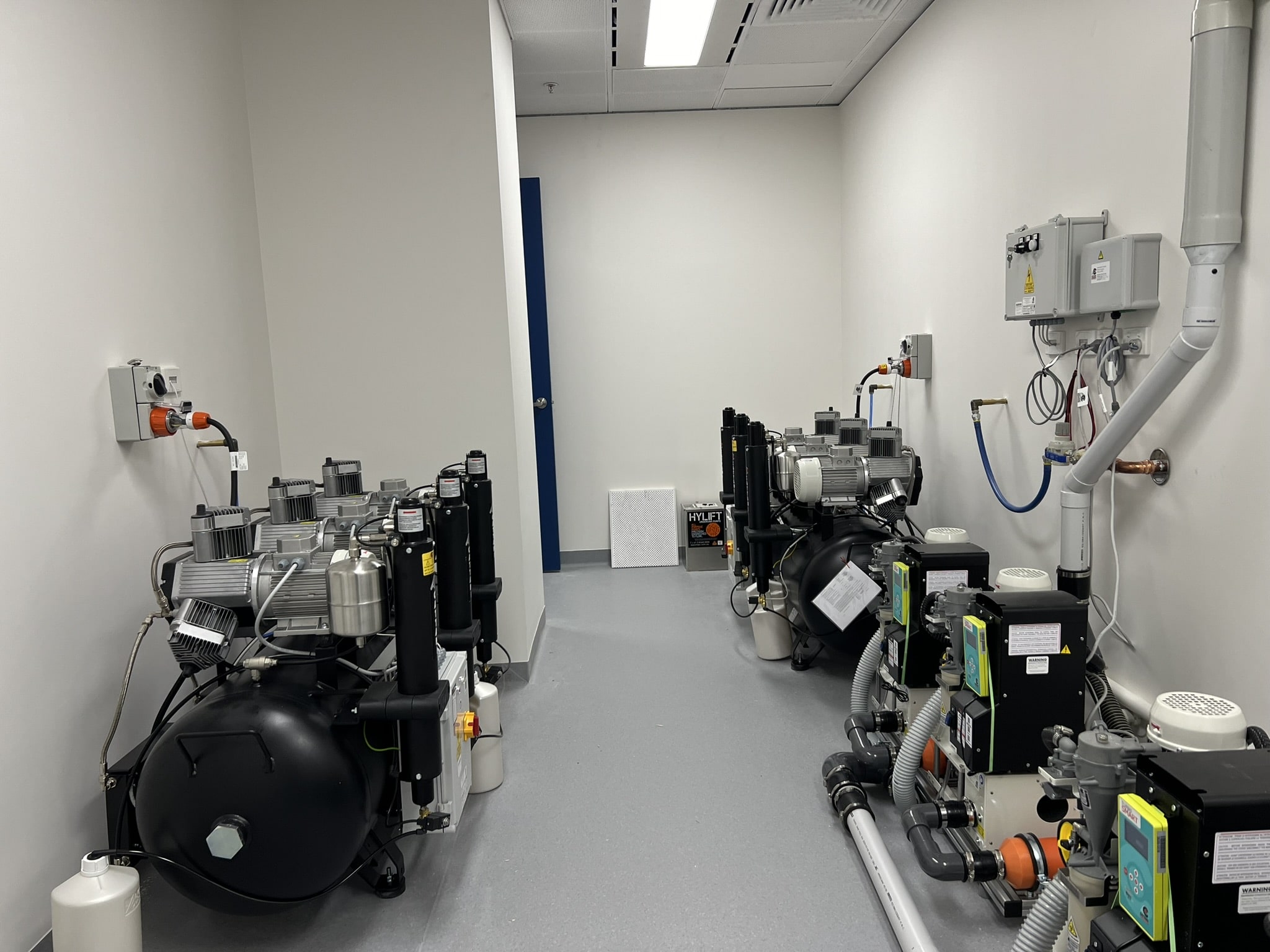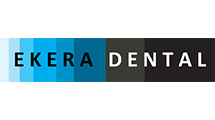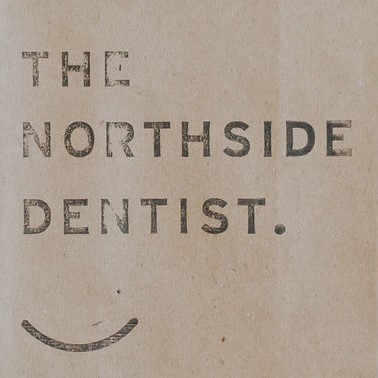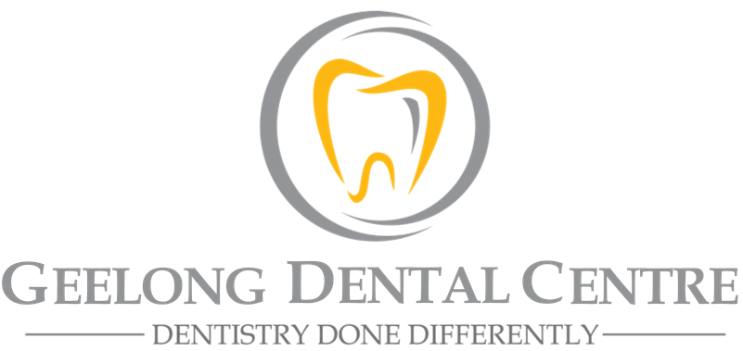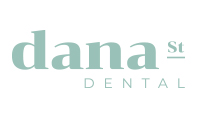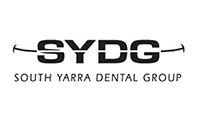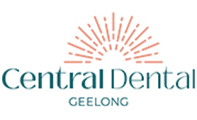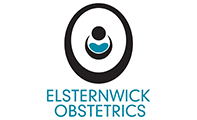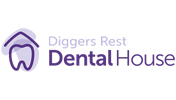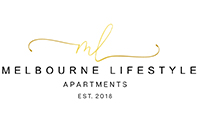
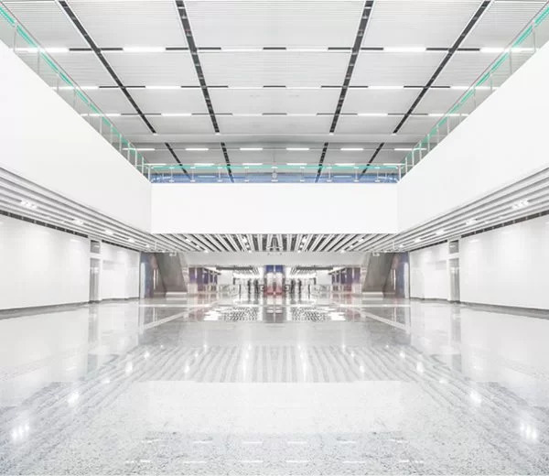
Prepare Existing Conditions Drawings from Site Auditing of Existing Interiors
BuildMarque specialises in creating comprehensive existing conditions drawings and providing building design and drafting services in Melbourne. The as constructed drawings we design include a floor plan that outlines all current existing site conditions of the features inside the properties we work on.
The accurate and precise as-built documentation our building conditions survey team delivers is perfect for architects, designers, project managers and building managers to follow, assisting them to complete their work on the project.
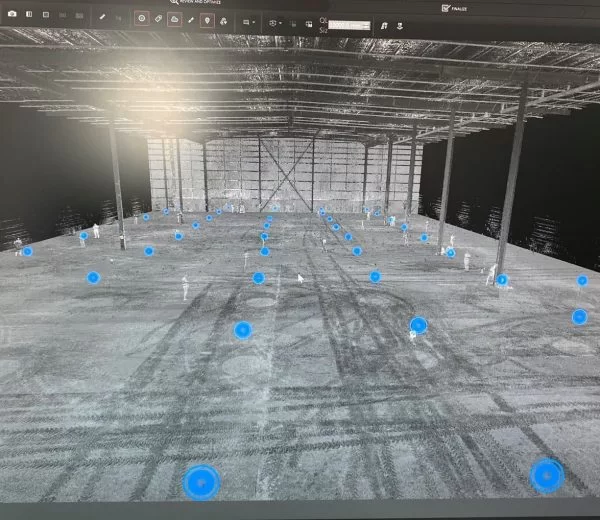
Our Existing Conditions Drawings Come in BIM & CAD
Our existing conditions drafting services for Melbourne building professionals includes conducting an existing site audit and preparing accurate architectural site measurements for commercial interior spaces. The as-built documentation we create is provided in CAD, PDF or BIM format and is ready for use by architects, builders, engineers, property managers and real estate agents.
SketchMarque utilises the latest CAD and BIM site analysis technology to perform an existing condition survey that accurately captures the as built conditions of the premises.
Our submission comes into two packages: Basic and Comprehensive. Depending on the selected package, the submission can include a detailed existing conditions survey of the site, floor plans, section plans, reflected ceiling plans, 3D laser scanning of existing conditions, 360 degree photos, and more.
When As-Built Documentation Drawings Are Required
Adjustments Have Been Made
Since as-built documentation is sent from the engineer to the project worker, any alterations either has made will need to be addressed. This documentation should be redrafted to display any configuration changes that have been made.
No Previous Plans Ever Existed
New as-built documentation can be drafted in the event that older design drawings never existed to begin with. This will require a brand new set of plans to be made and for all the relevant estimations of the structure to be made.
The Plans Are Incoherent
The paper older plans are printed on can fade over time or become damaged. Because of these issues, plans can be incomprehensible to anyone that looks at them. Brand new and legible asbuilt conditions plans can be drafted to replace the old ones.
When Existing Conditions Drawings Are Required
MEP Frameworks Needs to Be Considered
The project you’re working on may need to factor in flow MEP frameworks. Common examples of these include ventilation and HVAC framework or electrical zones for power outlets. Existing conditions construction drawings are needed to display where these components will be placed so labourers, architects and anyone else working on the project will be aware of them.
Choices with the Project Need to Be Made
Existing conditions drawings provide architects with the information they need regarding the current state of the site so they can make decisions with how to go forward with the project.
No Previous Drawings Ever Existed
If there are no previously existing site conditions drawings that detail the structure’s MEP foundations, it can be very hard to revamp or redesign the structure. Estimations have to be taken to create existing site conditions drawings that consider the design and MEP foundation of the structure.
There Are Issues with the Drawings
Problems with older drawings can make a project come to a halt and delay progress. Some common problems include older MEP drawings becoming lost, the MEP foundation having been changed at some point, or the MEP drawings being out of date and therefore no longer accurate. New existing conditions construction drawings can be made that will factor in the current conditions of the structure.
Learn More About Our Existing Conditions Surveys
If you’ve been searching for a company that offers architectural CAD design services, BIM site analysis services and architectural existing conditions drafting in Melbourne, SketchMarque can help. Contact us online or call 1300 601 871 today to learn more about building services drafting for your projects.
Our Recent Projects
Our Reviews
Our Recent Clients
Free Strategy
Consultation
Consultation
Are you ready to transform your workspace? BuildMarque offers a wide range of services to bring your vision to life. To learn more about our commercial fitouts in Melbourne, call us on 1300 601 871 or send an email to info@buildmarque.com.au for a prompt response.
