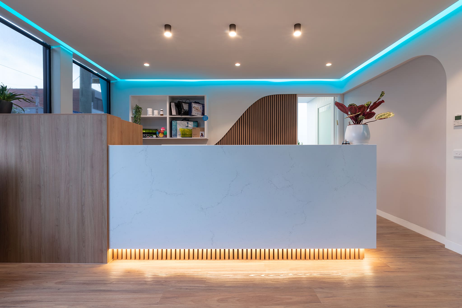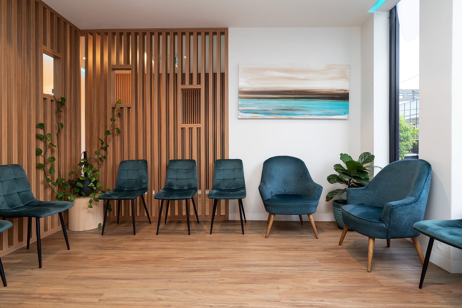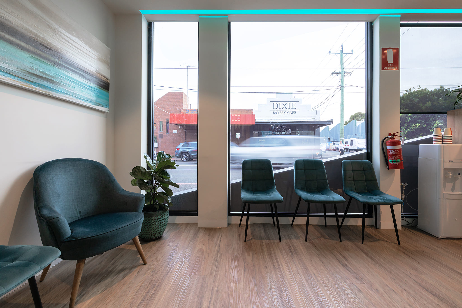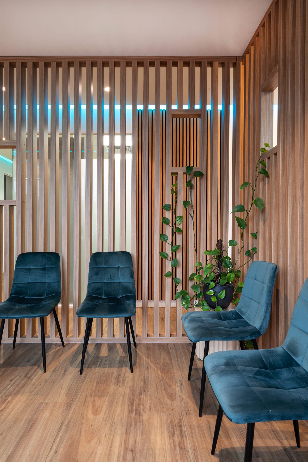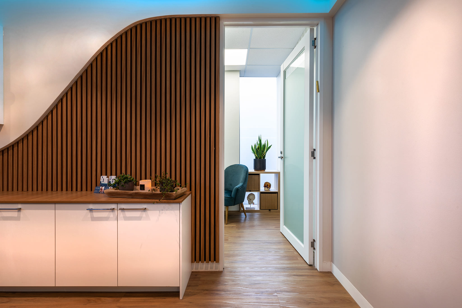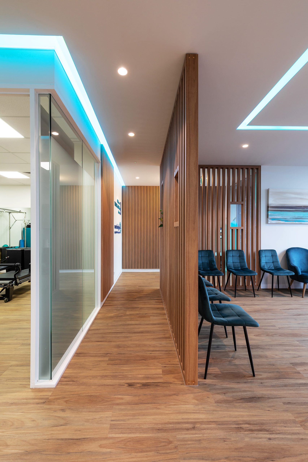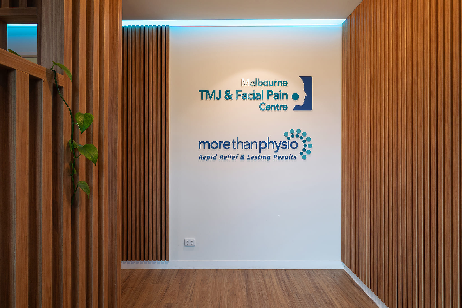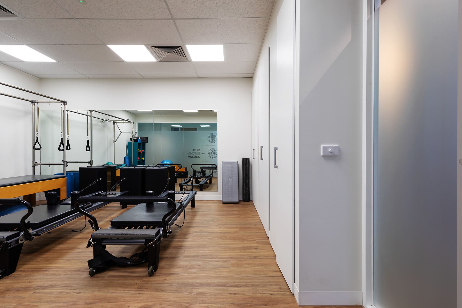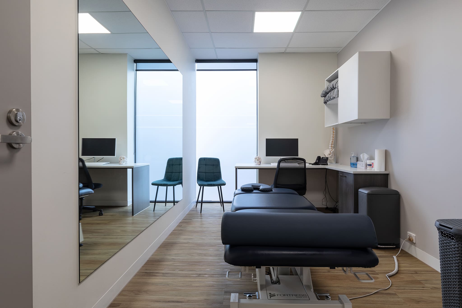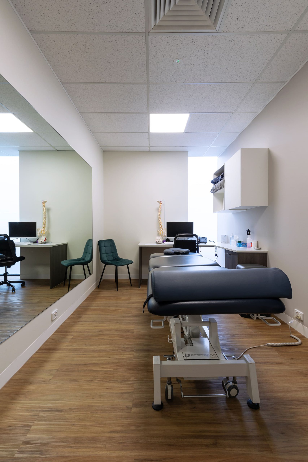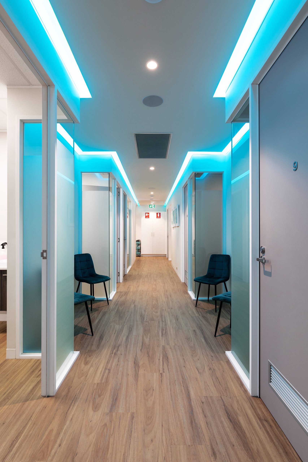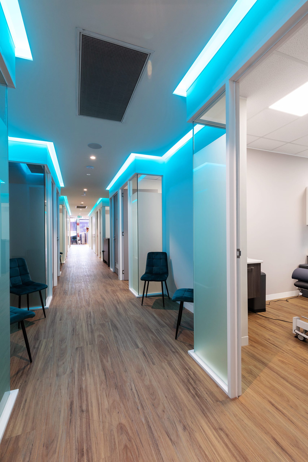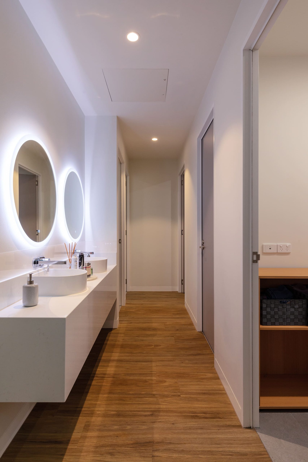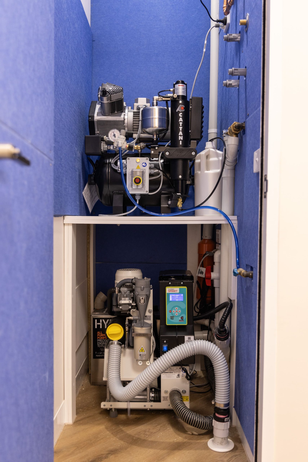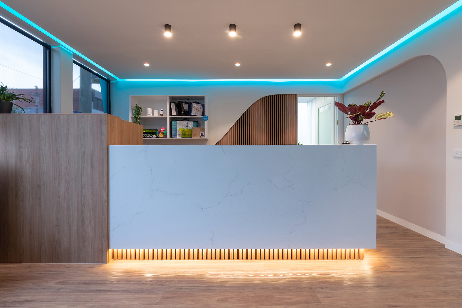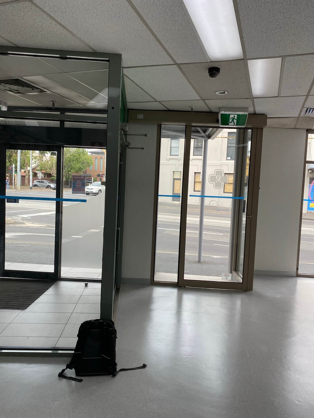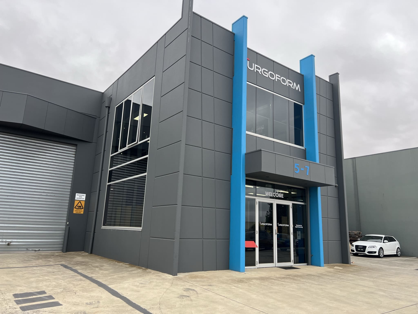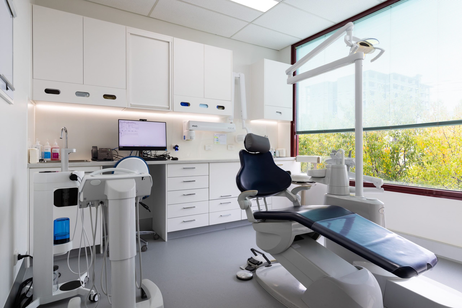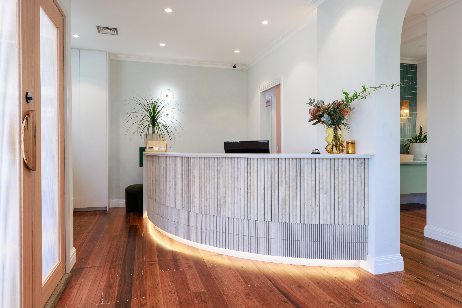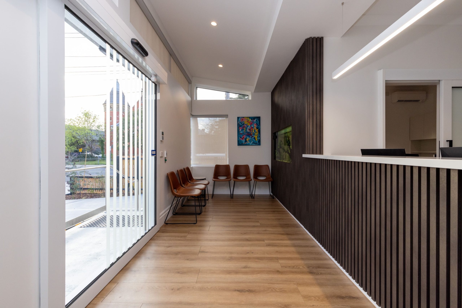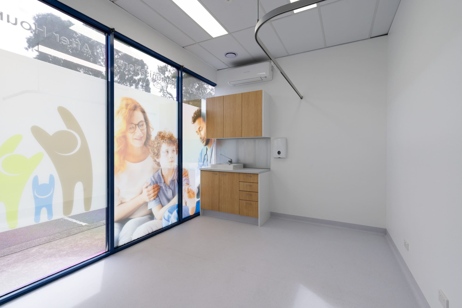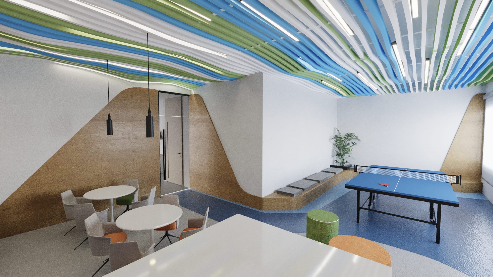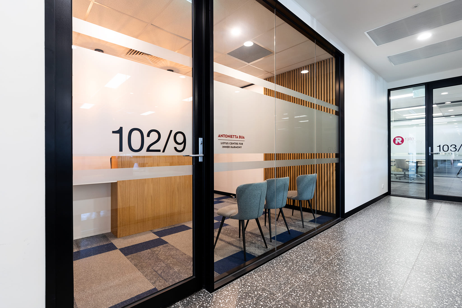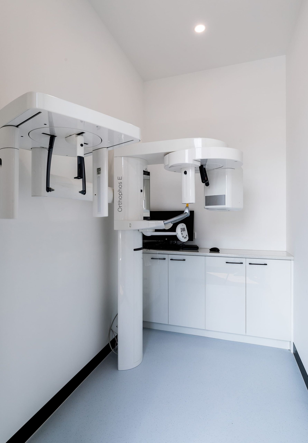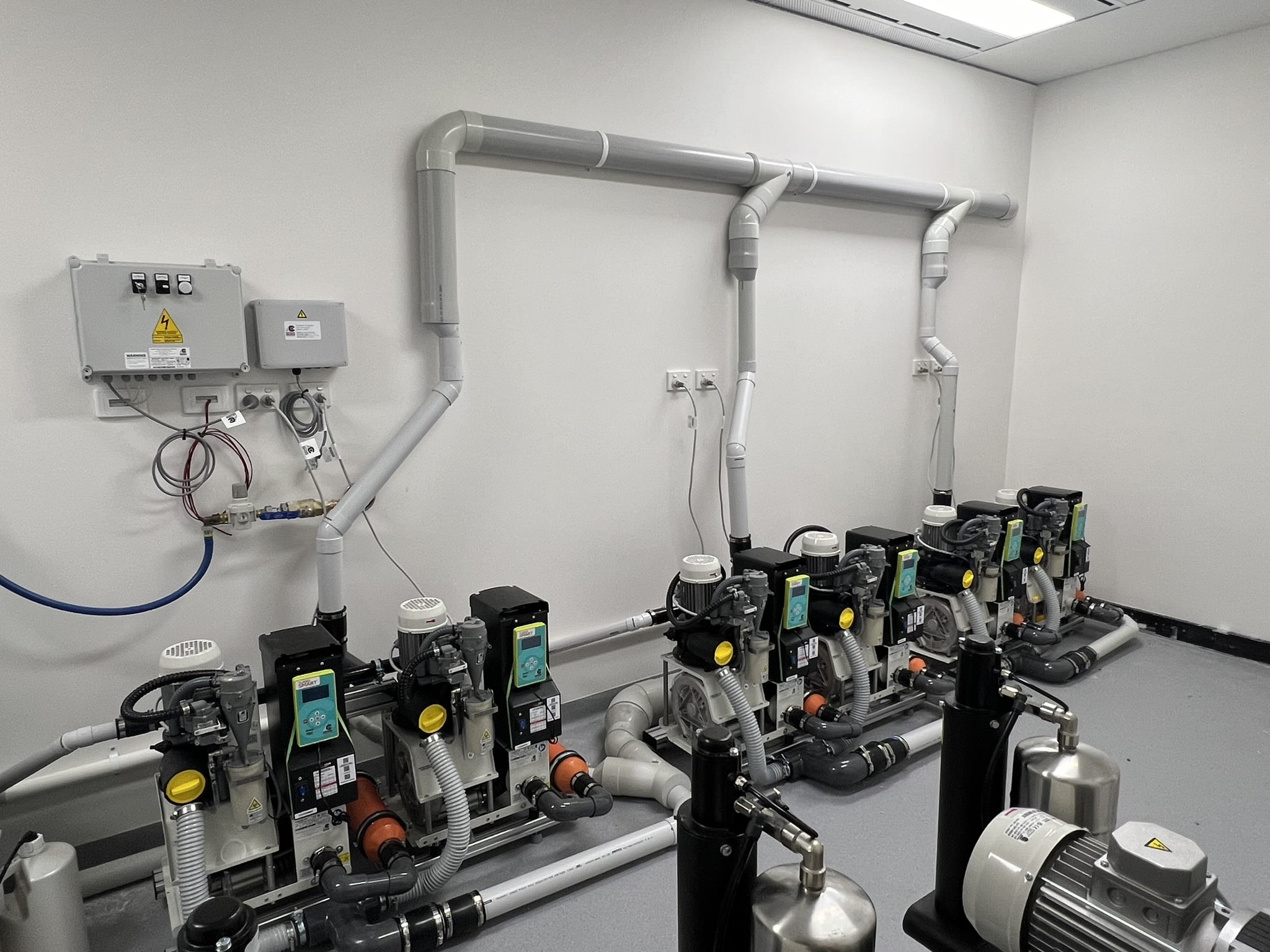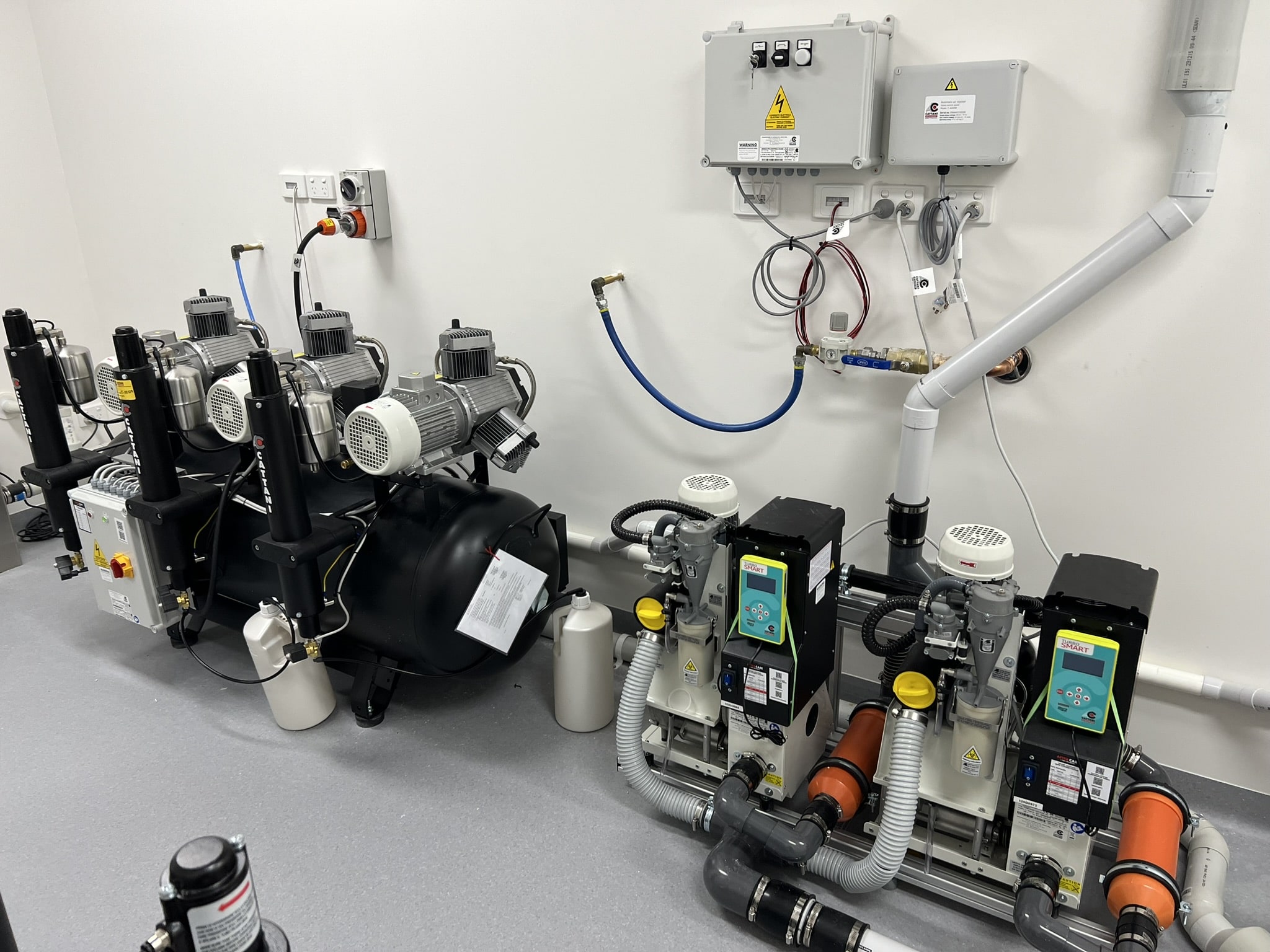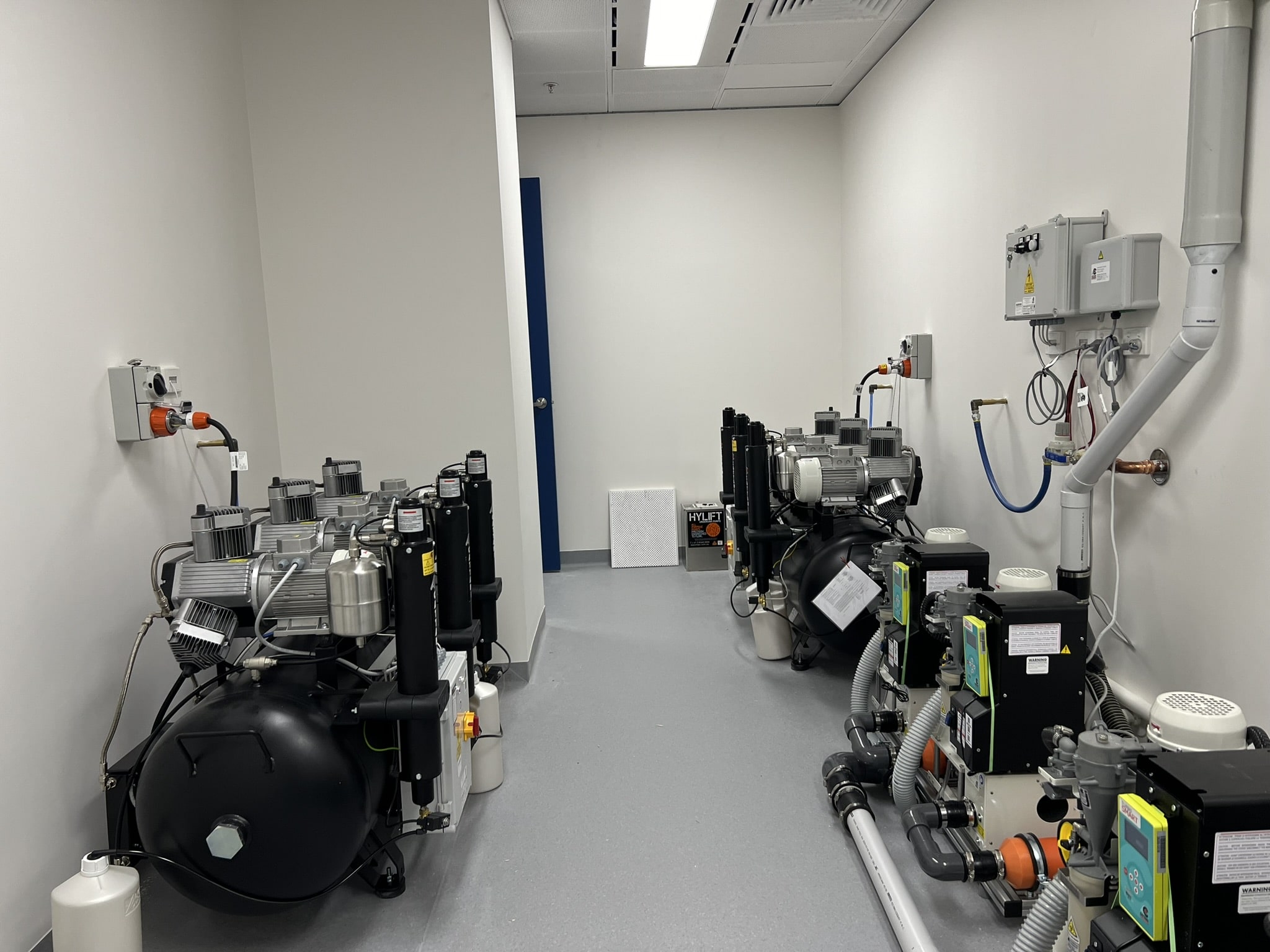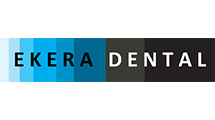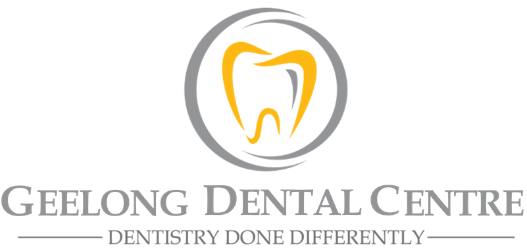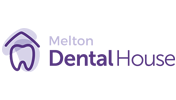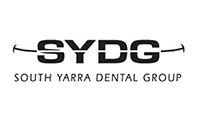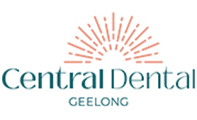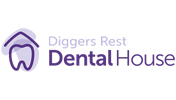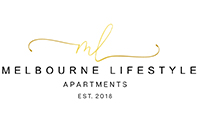
Project Details:
Project: Design and Construction of Interior Fitout for More Than Physio
Location: 203 Balaclava Rd, Caulfield North VIC 3161
Project Type: Allied Health – Physiotherapy, TMJ, and Osteopathy
Completion Date: March 2022
Area: 350m²
Client Objectives:
The key objectives for the client were:
- Create a welcoming environment: The clinic’s design needed to foster a calming and professional atmosphere to help put patients at ease and reflect the high-quality services offered.
- Optimize functionality and workflow: With various treatment modalities, the layout had to maximize efficiency, providing easy access to treatment rooms and facilities while maintaining a seamless flow for both patients and staff.
- Ensure accessibility: Complying with disability standards was paramount, requiring the installation of ambulant and disabled toilets to accommodate all patients.
- Enhance patient care through design: The client sought to use contemporary design elements, such as natural light and calming colors, to improve the patient experience and create a space conducive to healing.
- Provide specific-purpose rooms: The inclusion of specialized rooms like a Pilates room, staff kitchen, and practice manager’s office was vital to meet the diverse needs of the clinic.
Scope of Work:
The scope of work for this project included:
- Demolition & Renovation: The existing space required substantial changes, including demolition of old structures and rebuilding to align with the client’s specifications.
- Reception & Waiting Area: Design and construction of a sleek, modern reception area and spacious waiting room to enhance patient comfort.
- Treatment Rooms: Construction and fitout of 13x treatment rooms, each with appropriate medical-grade finishes, lighting, cabinetry, and fixtures to accommodate different therapies and services.
- Pilates Room: Installation of a fully equipped Pilates room, intended for physiotherapy rehabilitation exercises.
- Staff Areas: Fitout of a staff kitchen, laundry, and private practice manager’s office to support the day-to-day operations of the clinic.
- Toilets: Installation of 2x ambulant toilets and 1x disabled toilet, all compliant with Australian accessibility standards.
- Plumbing & Electrical: Upgrade of plumbing and electrical systems to support the new layout, ensuring the clinic meets both practical and regulatory requirements.
- Interior Design: Application of neutral tones, modern lighting, and high-quality finishes that contribute to a peaceful and professional environment.
Our Recent Projects
Our Reviews
Our Recent Clients
Free Strategy
Consultation
Consultation
Are you ready to transform your workspace? BuildMarque offers a wide range of services to bring your vision to life. To learn more about our commercial fitouts in Melbourne, call us on 1300 601 871 or send an email to info@buildmarque.com.au for a prompt response.
